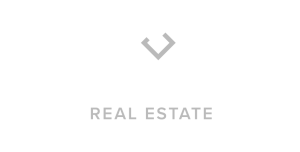


Sold
Listing Courtesy of:  Northwest MLS / Windermere Central Sound / Ethan Wing and Sterling Property Group
Northwest MLS / Windermere Central Sound / Ethan Wing and Sterling Property Group
 Northwest MLS / Windermere Central Sound / Ethan Wing and Sterling Property Group
Northwest MLS / Windermere Central Sound / Ethan Wing and Sterling Property Group 4403 Madrona Lane NW Gig Harbor, WA 98335
Sold on 04/04/2023
$605,000 (USD)
MLS #:
2033272
2033272
Taxes
$5,120(2022)
$5,120(2022)
Lot Size
0.46 acres
0.46 acres
Type
Single-Family Home
Single-Family Home
Building Name
Wollochet Heights
Wollochet Heights
Year Built
1974
1974
Style
1 Story W/Bsmnt.
1 Story W/Bsmnt.
Views
Territorial
Territorial
School District
Peninsula
Peninsula
County
Pierce County
Pierce County
Community
Wollochet
Wollochet
Listed By
Ethan Wing, Windermere Central Sound
Bought with
Joe Buskirk, Sterling Property Group
Joe Buskirk, Sterling Property Group
Source
Northwest MLS as distributed by MLS Grid
Last checked Feb 21 2026 at 1:07 AM GMT+0000
Northwest MLS as distributed by MLS Grid
Last checked Feb 21 2026 at 1:07 AM GMT+0000
Bathroom Details
- Full Bathroom: 1
- 3/4 Bathroom: 1
Interior Features
- Dining Room
- Wired for Generator
- Dishwasher
- Microwave
- Disposal
- Refrigerator
- Double Pane/Storm Window
- Bath Off Primary
- Sprinkler System
- Wall to Wall Carpet
- Stove/Range
- Ceramic Tile
- Ceiling Fan(s)
- Central A/C
- Security System
- Forced Air
Subdivision
- Wollochet
Lot Information
- Paved
- Open Space
Property Features
- Deck
- Gas Available
- Patio
- Sprinkler System
- Outbuildings
- Cable Tv
- High Speed Internet
- Fireplace: Gas
- Fireplace: 2
- Fireplace: Wood Burning
- Foundation: Poured Concrete
Basement Information
- Unfinished
Homeowners Association Information
- Dues: $150/Quarterly
Flooring
- Slate
- Stone
- Carpet
- Vinyl Plank
- Ceramic Tile
Exterior Features
- Metal/Vinyl
- Roof: Metal
Utility Information
- Sewer: Septic Tank
- Fuel: Wood, Natural Gas
School Information
- Elementary School: Harbor Heights Elem
- Middle School: Goodman Mid
- High School: Gig Harbor High
Parking
- Attached Garage
Stories
- 1
Living Area
- 2,108 sqft
Listing Price History
Date
Event
Price
% Change
$ (+/-)
Feb 03, 2023
Listed
$615,000
-
-
Disclaimer: Based on information submitted to the MLS GRID as of 2/20/26 17:07. All data is obtained from various sources and may not have been verified by Windermere Real Estate Services Company, Inc. or MLS GRID. Supplied Open House Information is subject to change without notice. All information should be independently reviewed and verified for accuracy. Properties may or may not be listed by the office/agent presenting the information.



Description