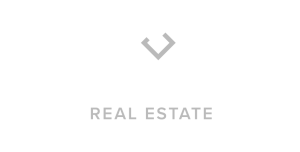


Sold
Listing Courtesy of:  Northwest MLS / Windermere Central Sound / Jasmyn D Jefferson and Terrafin / Windermere Real Estate / West Campus, Inc. / Kressent Marston
Northwest MLS / Windermere Central Sound / Jasmyn D Jefferson and Terrafin / Windermere Real Estate / West Campus, Inc. / Kressent Marston
 Northwest MLS / Windermere Central Sound / Jasmyn D Jefferson and Terrafin / Windermere Real Estate / West Campus, Inc. / Kressent Marston
Northwest MLS / Windermere Central Sound / Jasmyn D Jefferson and Terrafin / Windermere Real Estate / West Campus, Inc. / Kressent Marston 11901 173rd Street E Puyallup, WA 98374
Sold on 05/23/2024
$645,000 (USD)
MLS #:
2212716
2212716
Taxes
$5,849(2023)
$5,849(2023)
Lot Size
4,413 SQFT
4,413 SQFT
Type
Single-Family Home
Single-Family Home
Building Name
Oakpoint
Oakpoint
Year Built
2015
2015
Style
2 Story
2 Story
Views
Territorial
Territorial
School District
Puyallup
Puyallup
County
Pierce County
Pierce County
Community
Puyallup
Puyallup
Listed By
Jasmyn D Jefferson, Windermere Central Sound
Kressent Marston, Windermere Real Estate / West Campus, Inc.
Kressent Marston, Windermere Real Estate / West Campus, Inc.
Bought with
Melissa Goodnight, Terrafin
Melissa Goodnight, Terrafin
Source
Northwest MLS as distributed by MLS Grid
Last checked Feb 21 2026 at 1:07 AM GMT+0000
Northwest MLS as distributed by MLS Grid
Last checked Feb 21 2026 at 1:07 AM GMT+0000
Bathroom Details
- Full Bathrooms: 2
- Half Bathroom: 1
Interior Features
- Dining Room
- Disposal
- Fireplace
- Laminate
- Bath Off Primary
- Sprinkler System
- Wall to Wall Carpet
- Ceramic Tile
- Ceiling Fan(s)
- Water Heater
- Walk-In Closet(s)
- Security System
- Dishwasher(s)
- Microwave(s)
- Refrigerator(s)
- Stove(s)/Range(s)
Subdivision
- Puyallup
Lot Information
- Corner Lot
- Curbs
- Sidewalk
- Paved
Property Features
- Fenced-Fully
- Gas Available
- Patio
- Sprinkler System
- Fireplace: Gas
- Fireplace: 1
- Foundation: Poured Concrete
Heating and Cooling
- Forced Air
- 90%+ High Efficiency
- Heat Pump
Homeowners Association Information
- Dues: $1590/Annually
Flooring
- Vinyl
- Carpet
- Laminate
- Ceramic Tile
Exterior Features
- Wood
- Wood Products
- Cement Planked
- Roof: Composition
Utility Information
- Sewer: Sewer Connected
- Fuel: Electric, Natural Gas
School Information
- Elementary School: Pope Elem
- Middle School: Glacier View Jr High
- High School: Emerald Ridge High
Parking
- Driveway
- Attached Garage
- Off Street
Stories
- 2
Living Area
- 2,745 sqft
Listing Price History
Date
Event
Price
% Change
$ (+/-)
Mar 21, 2024
Listed
$645,000
-
-
Additional Listing Info
- Buyer Brokerage Compensation: 2.5
Buyer's Brokerage Compensation not binding unless confirmed by separate agreement among applicable parties.
Disclaimer: Based on information submitted to the MLS GRID as of 2/20/26 17:07. All data is obtained from various sources and may not have been verified by Windermere Real Estate Services Company, Inc. or MLS GRID. Supplied Open House Information is subject to change without notice. All information should be independently reviewed and verified for accuracy. Properties may or may not be listed by the office/agent presenting the information.



Description