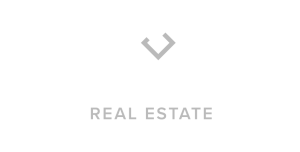


Listing Courtesy of:  Northwest MLS / Windermere Abode Lakewood and John L. Scott Dupont / Windermere Central Sound / Ethan Wing
Northwest MLS / Windermere Abode Lakewood and John L. Scott Dupont / Windermere Central Sound / Ethan Wing
 Northwest MLS / Windermere Abode Lakewood and John L. Scott Dupont / Windermere Central Sound / Ethan Wing
Northwest MLS / Windermere Abode Lakewood and John L. Scott Dupont / Windermere Central Sound / Ethan Wing 806 Chambers Street Steilacoom, WA 98388
Sold (10 Days)
$999,999
MLS #:
1988453
1988453
Taxes
$9,236(2022)
$9,236(2022)
Lot Size
1.43 acres
1.43 acres
Type
Single-Family Home
Single-Family Home
Year Built
1910
1910
Style
1 Story
1 Story
Views
Bay, Sound, Mountain(s)
Bay, Sound, Mountain(s)
School District
Steilacoom Historica
Steilacoom Historica
County
Pierce County
Pierce County
Community
Steilacoom
Steilacoom
Listed By
J Aarde, Windermere Abode Lakewood
Ethan Wing, Windermere Central Sound
Ethan Wing, Windermere Central Sound
Bought with
Amy Frazier, John L. Scott Dupont
Amy Frazier, John L. Scott Dupont
Source
Northwest MLS as distributed by MLS Grid
Last checked Aug 30 2025 at 7:59 PM GMT+0000
Northwest MLS as distributed by MLS Grid
Last checked Aug 30 2025 at 7:59 PM GMT+0000
Bathroom Details
- Full Bathroom: 1
- 3/4 Bathrooms: 2
Interior Features
- Dining Room
- Solarium/Atrium
- Dishwasher
- Microwave
- Hardwood
- French Doors
- Refrigerator
- Dryer
- Washer
- Walk-In Pantry
- Ceramic Tile
- Double Pane/Storm Window
- Bath Off Primary
- Skylight(s)
- Vaulted Ceiling(s)
- Stove/Range
- Water Heater
- Forced Air
Subdivision
- Steilacoom
Lot Information
- Corner Lot
- Paved
Property Features
- Deck
- Gas Available
- Outbuildings
- Cable Tv
- Fireplace: 1
- Fireplace: Wood Burning
- Foundation: Poured Concrete
Heating and Cooling
- Radiant
- Forced Air
Flooring
- Ceramic Tile
- Hardwood
- Marble
Exterior Features
- Wood
- Roof: Composition
Utility Information
- Utilities: Wood, Electricity Available, Sewer Connected, Natural Gas Connected, Cable Connected, Natural Gas Available
- Sewer: Sewer Connected
- Fuel: Electric, Wood, Natural Gas
School Information
- Elementary School: Buyer to Verify
- Middle School: Buyer to Verify
- High School: Buyer to Verify
Parking
- Driveway
Stories
- 1
Living Area
- 2,650 sqft
Disclaimer: Based on information submitted to the MLS GRID as of 8/30/25 12:59. All data is obtained from various sources and may not have been verified by broker or MLS GRID. Supplied Open House Information is subject to change without notice. All information should be independently reviewed and verified for accuracy. Properties may or may not be listed by the office/agent presenting the information.




Description