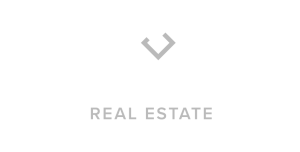


Sold
Listing Courtesy of:  Northwest MLS / Unique Lifestyle Realty and Windermere Chambers Bay
Northwest MLS / Unique Lifestyle Realty and Windermere Chambers Bay
 Northwest MLS / Unique Lifestyle Realty and Windermere Chambers Bay
Northwest MLS / Unique Lifestyle Realty and Windermere Chambers Bay 3520 N Washington Street Tacoma, WA 98407
Sold on 11/22/2023
$1,525,000 (USD)
MLS #:
2136834
2136834
Taxes
$14,170(2023)
$14,170(2023)
Lot Size
6,000 SQFT
6,000 SQFT
Type
Single-Family Home
Single-Family Home
Year Built
1927
1927
Style
2 Stories W/Bsmnt
2 Stories W/Bsmnt
Views
Bay, Sound, Territorial, Mountain(s)
Bay, Sound, Territorial, Mountain(s)
School District
Tacoma
Tacoma
County
Pierce County
Pierce County
Community
Proctor
Proctor
Listed By
Danni Childs, Unique Lifestyle Realty
Bought with
Greg K Stock, Windermere Chambers Bay
Greg K Stock, Windermere Chambers Bay
Source
Northwest MLS as distributed by MLS Grid
Last checked Dec 8 2025 at 1:36 AM GMT+0000
Northwest MLS as distributed by MLS Grid
Last checked Dec 8 2025 at 1:36 AM GMT+0000
Bathroom Details
- Full Bathrooms: 2
- 3/4 Bathrooms: 2
Interior Features
- Dining Room
- Dishwasher
- Microwave
- Disposal
- Hardwood
- Fireplace
- French Doors
- Double Oven
- Refrigerator
- Dryer
- Washer
- Laminate
- Bath Off Primary
- Sprinkler System
- Wall to Wall Carpet
- Stove/Range
- Ceramic Tile
- Ceiling Fan(s)
- Water Heater
- Walk-In Closet(s)
Subdivision
- Proctor
Lot Information
- Corner Lot
- Curbs
- Paved
Property Features
- Deck
- Fenced-Fully
- Gas Available
- Patio
- Sprinkler System
- High Speed Internet
- Dog Run
- Fireplace: Gas
- Fireplace: 1
- Foundation: Poured Concrete
Basement Information
- Partially Finished
Flooring
- Hardwood
- Carpet
- Laminate
- Ceramic Tile
Exterior Features
- Wood
- Roof: Composition
Utility Information
- Sewer: Sewer Connected
- Fuel: Electric, Natural Gas
School Information
- Elementary School: Sherman
- Middle School: Mason
- High School: Stadium
Parking
- Attached Garage
Stories
- 2
Living Area
- 3,244 sqft
Listing Price History
Date
Event
Price
% Change
$ (+/-)
Sep 21, 2023
Price Changed
$1,600,000
-6%
-$100,000
Jul 19, 2023
Listed
$1,700,000
-
-
Disclaimer: Based on information submitted to the MLS GRID as of 12/7/25 17:36. All data is obtained from various sources and may not have been verified by Windermere Real Estate Services Company, Inc. or MLS GRID. Supplied Open House Information is subject to change without notice. All information should be independently reviewed and verified for accuracy. Properties may or may not be listed by the office/agent presenting the information.



Description