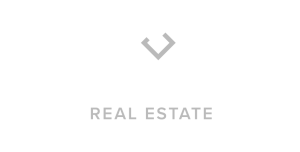


Listing Courtesy of:  Northwest MLS / Windermere Central Sound / Ethan Wing / George Wing
Northwest MLS / Windermere Central Sound / Ethan Wing / George Wing
 Northwest MLS / Windermere Central Sound / Ethan Wing / George Wing
Northwest MLS / Windermere Central Sound / Ethan Wing / George Wing 858 S Fife Street 1 Tacoma, WA 98405
Contingent (153 Days)
$340,000 (USD)
MLS #:
2418340
2418340
Taxes
$3,467(2025)
$3,467(2025)
Lot Size
4,300 SQFT
4,300 SQFT
Type
Condo
Condo
Building Name
858 S Fife
858 S Fife
Year Built
1968
1968
Style
Condo (1 Level)
Condo (1 Level)
School District
Tacoma
Tacoma
County
Pierce County
Pierce County
Community
Central Tacoma
Central Tacoma
Listed By
Ethan Wing, Windermere Central Sound
George Wing, Windermere Central Sound
George Wing, Windermere Central Sound
Source
Northwest MLS as distributed by MLS Grid
Last checked Jan 7 2026 at 9:13 PM GMT+0000
Northwest MLS as distributed by MLS Grid
Last checked Jan 7 2026 at 9:13 PM GMT+0000
Bathroom Details
- 3/4 Bathroom: 1
Interior Features
- End Unit
- Insulated Windows
- Ground Floor
- French Doors
- Blinds
- Cooking-Electric
- Dishwasher(s)
- Dryer(s)
- Refrigerator(s)
- Stove(s)/Range(s)
- Microwave(s)
- Washer(s)
Subdivision
- Central Tacoma
Lot Information
- Curbs
- Sidewalk
- Paved
- Open Space
- Alley
Property Features
- Fireplace: 0
Heating and Cooling
- Forced Air
Homeowners Association Information
- Dues: $400/Monthly
Flooring
- Laminate
- Ceramic Tile
Exterior Features
- Wood Products
- Cement/Concrete
- Roof: Flat
- Roof: Torch Down
Utility Information
- Fuel: Electric, Natural Gas
- Energy: Green Efficiency: Insulated Windows
School Information
- Elementary School: Franklin
- Middle School: Hilltop Heritage Middle
- High School: Foss
Parking
- Common Garage
- Individual Garage
Stories
- 1
Listing Price History
Date
Event
Price
% Change
$ (+/-)
Oct 02, 2025
Price Changed
$340,000
-3%
-$10,000
Aug 07, 2025
Listed
$350,000
-
-
Additional Listing Info
- Buyer Brokerage Compensation: 2.5
Buyer's Brokerage Compensation not binding unless confirmed by separate agreement among applicable parties.
Estimated Monthly Mortgage Payment
*Based on Fixed Interest Rate withe a 30 year term, principal and interest only
Listing price
Down payment
%
Interest rate
%Mortgage calculator estimates are provided by Windermere Real Estate and are intended for information use only. Your payments may be higher or lower and all loans are subject to credit approval.
Disclaimer: Based on information submitted to the MLS GRID as of 1/7/26 13:13. All data is obtained from various sources and may not have been verified by Windermere Real Estate Services Company, Inc. or MLS GRID. Supplied Open House Information is subject to change without notice. All information should be independently reviewed and verified for accuracy. Properties may or may not be listed by the office/agent presenting the information.



Description